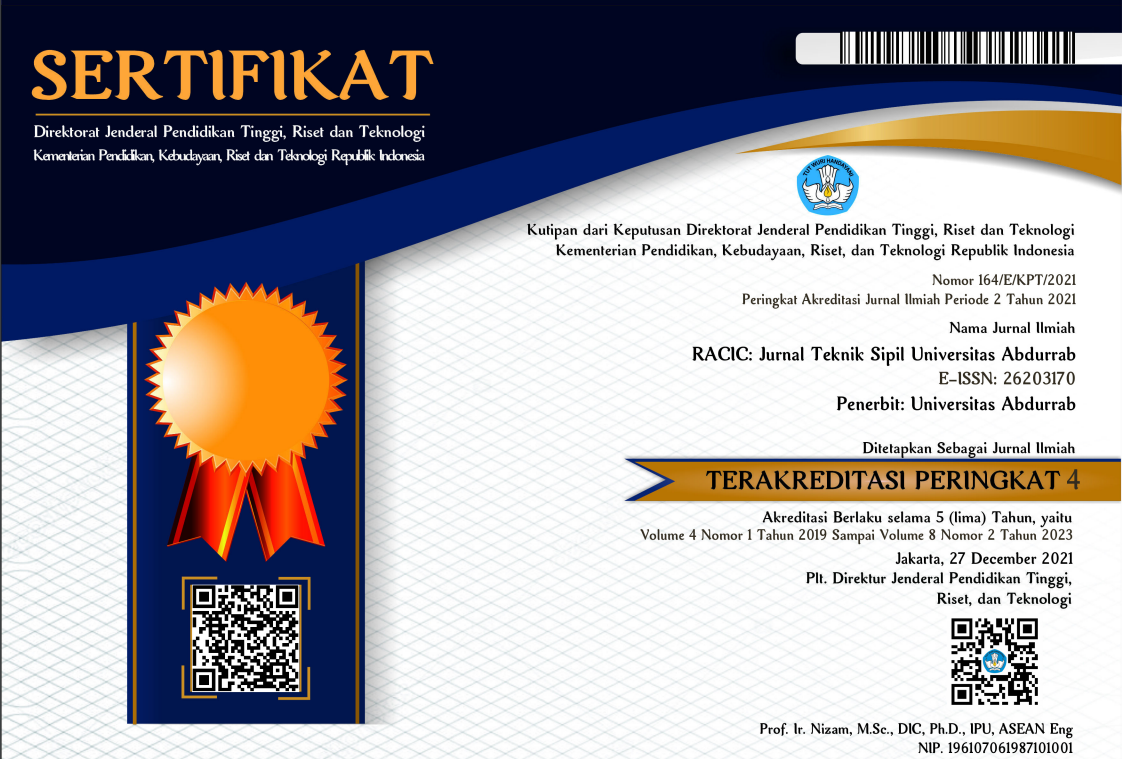PERBANDINGAN PERPINDAHAN LATERAL GEDUNG BETON BERTULANG DENGAN DAN TANPA DINDING GESER
Abstract
Earthquakes that often occur in Indonesia are tectonic earthquakes. Indonesia is one of the countries in the earthquake area. Thus, the construction of structures built in earthquake-prone areas must meet applicable national standards and the structures can still function and be safe from earthquakes affected by the earthquake. Reinforced concrete shear walls are one of the structural elements that effectively resist earthquake forces. The application of reinforced concrete shear walls can effectively reduce the displacement and shear forces of the structure floor. This study aims to determine the effect of shear wall position on symmetrical high-rise buildings due to earthquake loads. In this research, the building that is analyzed is earthquake by considering two types of structural systems. Namely the frame system and the dual system. The first model is an open frame structure system, and the other three models are a double type structure system. The dual system with shear walls in the core and placed in the center of the building showed a significant reduction of more than 85% of lateral displacement at the top of the structure
References
Cheng, M. Y., Chou, Y., & Wibowo, L. S. B. (2020). Cyclic Response of Reinforced Concrete Squat Walls to Boundary Element Arrangement. ACI Structural Journal, 117(4), 15–24. https://doi.org/10.14359/51725754
Nawy, E. G. (2009). Reinforced Concrete (A Fundamental Approach) 6th ed. Pearson Education, Inc.
PPMB-ITB, & PUSKIM. (2011). Desain Spektra Indonesia. http://puskim.pu.go.id/Aplikasi/desain_spektra_indonesia_2011/
SNI 1726. (2019). Tata Cara Perencanaan Ketahanan Gempa untuk Struktur Bangunan Gedung dan Nongedung. In Badan Standarisasi Nasional.
SNI 1727. (2020). Beban Minimum untuk Perancangan Bangunan Gedung dan Struktur Lain. In Badan Standardisasi Nasional.
SNI 2847. (2019). Persyaratan Beton Struktural untuk Bangunan Gedung dan Penjelasan. In Badan Standarisasi Nasional.
Schodek, D. L. and Bechthold, M. (2013). Structures 7th ed. Pearson.
Wibowo, L. S. B., & Zebua, D. (2021). Analisis Pengaruh Lokasi Dinding Geser Terhadap Pergeseran Lateral Bangunan Bertingkat Beton Bertulang 5 Lantai. Ge-STRAM: Jurnal Perencanaan Dan Rekayasa Sipil, 04(01), 16–20.
Zebua, D., Wibowo, L. S. B., Cahyono, M. S. D., & Ray, N. (2020). Evaluasi Simpangan Pada Bangunan Bertingkat Beton Bertulang berdasarkan Analisis Pushover dengan Metode ATC-40. Ge-STRAM: Jurnal Perencanaan Dan Rekayasa Sipil, 3(2), 53–57. https://doi.org/10.25139/jprs.v3i2.2475
Copyright (c) 2022 RACIC : Rab Construction Research

This work is licensed under a Creative Commons Attribution-NonCommercial-ShareAlike 4.0 International License.
1. Copyright of all journal manuscripts is held by the RACIC : Rab Construction Research
2. Formal legal provisions to access digital articles of electronic journal are subject to the provision of the Creative Commons Attribution-ShareAlike license (CC BY-NC-SA), which means that RACIC : Rab Construction Research is rightful to keep, transfer media/format, manage in the form of databases, maintain, and publish articles.
3. Published manuscripts both printed and electronic are open access for educational, research, and library purposes. Additionally, the editorial board is not responsible for any violations of copyright law.
licensed under a Creative Commons Attribution-ShareAlike 4.0 International License.
 PDF (Bahasa Indonesia)
PDF (Bahasa Indonesia)
 Abstract views: 242
Abstract views: 242
 downloads: 212
downloads: 212

 :
:







