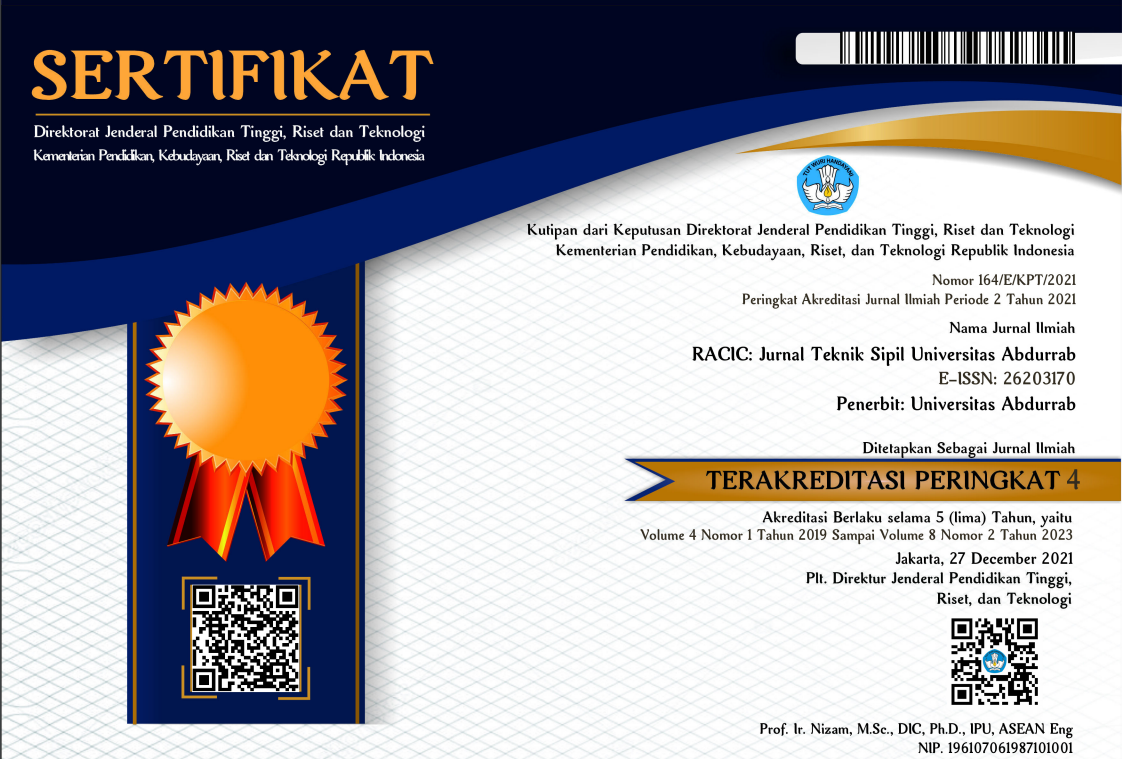PENGGUNAAN BEKISTING BONDEK UNTUK PERCEPATAN WAKTU PROYEK BANGUNAN BERTINGKAT 26 LANTAI
Abstract
Abstract
Conventional formwork using multiplex material and bondek formwork are types of formwork that have their respective advantages. The choice of formwork type is determined by the project constraints of each project. For time and cost optimization, value engineering was carried out between the two formwork methods in planning the construction of the 26-storey Urban Height Residences Apartment Project with a floor area of 10,000 m2 in South Tangerang. Implementation of typical slab and beam structure work, divided into 2 work zones for work effectiveness. In conventional formwork, the need for formwork material is based on the cycle of formwork transfer between zones and between floors, so it is sufficient to use formwork with an area of 4 floors and above is carried out with conventional formwork and bonded formwork. In the time analysis, an analysis of the time requirements is made for the process of installing, dismantling and removing formwork. From the results of the analysis obtained that the conventional formwork multiplex (plywood) requires a cost of Rp. 2,168,573,650,- for a typical floor area of 35,974.75 m2, or Rp. 60,280,-/m2 which is 64.36% more effective than using bondek formwork. In terms of time, conventional multiplex (plywood) formwork takes 250 days to work, with a daily productivity of 143,899 m2/day, 20% longer than bondek formwork. The type of formwork used in the design stage must be in accordance with the project constraints so as to produce an optimal design.
Keywords: Conventional Formwork, Bondek Formwork, Project Constraint.
References
1. A.D, Austen dan R.H. Neale. 1991. Manajemen Proyek Konstruksi. Jakarta : PPM.
2. Amin Zainullah. 2018. Syarat yang Harus Dipenuhi dalam Pembuatan Bekisting Agar Konstruksi Beton Mencapai Hasil Maksimal. Jago Bangunan.com, (Diakses Desember 2020)
3. Arija, Whifaq Fatha. 2017. Evaluasi Perbandingan Bekisting Perancah Konvensional dan Bekisting Perancah Table Form Menggunakan Sistem Zoning. Repository Skripsi. Jember: Jurusan S1 Teknik Sipil Fakultas Teknik Sipil. Universitas Negri Jember.
4. Dimyati, H., & Nurjaman, K. 2014. Manajemen Proyek. Bandung: CV Pustaka Setia.
5. Gnetindonesia.com. 2018. Kelebihan dan Kekurangan Floordeck/Bondek, GNET Building Solutions. (Diakses Desember 2020.
6. Ibad, M Husnil, 2016. Alternatif Pemasangan Bekisting Balok dan Plat Pada Proyek Jember Icon dengan metode Zonasi. Repository/ Tidak Diterbitkan. Skripsi.Jember: Jurusan D3 Teknik Sipil Fakultas Teknik Sipil Universitas Negri Jember.
7. Ibrahim, H. Bachtiar. 1993. Rencana Dan Estimate Real Of Cost.Cetakan ke-2. Jakarta : Bumi Aksara.
8. Saraswati, Yevi Novi Dwi. 2012. Analisa Perbandingan Penggunaan Bekisting Semi Konvensional dengan Bekisting system table form pada konstruksi gedung Bertingkat. Skripsi. Surabaya :Jurusan Teknik Sipil Fakultas Teknik Sipil, Institut Teknologi Sepuluh November.
9. SNI 7394-2008. 2008. Tata Cara Perhitungan Harga Satuan Pekerjaan Beton Untuk Konstruksi Bangunan Gedung Dan Perumahan.
10. Soeharto I. 1995, Manajemen Proyek Dari Konseptual Sampai Operasional. Penerbit Erlangga, Jakarta .
11. Wigbout, F. Ing. 1992. Bekisting (KotakCetak). Jakarta :Penerbit Erlangga
12. Yanita, Rachmi , Intan F. Ningrum, Krishna Mochtar. 2020. Manfaat Penerapan Metode AON (Activity On Node) untuk Penjadwalan Proyek Bangunan Bertingkat Tinggi. Jurnal IPTEK, Volume 4, No. 2, Agustus 2020: 48-55.
Copyright (c) 2022 RACIC : Rab Construction Research

This work is licensed under a Creative Commons Attribution-NonCommercial-ShareAlike 4.0 International License.
1. Copyright of all journal manuscripts is held by the RACIC : Rab Construction Research
2. Formal legal provisions to access digital articles of electronic journal are subject to the provision of the Creative Commons Attribution-ShareAlike license (CC BY-NC-SA), which means that RACIC : Rab Construction Research is rightful to keep, transfer media/format, manage in the form of databases, maintain, and publish articles.
3. Published manuscripts both printed and electronic are open access for educational, research, and library purposes. Additionally, the editorial board is not responsible for any violations of copyright law.
licensed under a Creative Commons Attribution-ShareAlike 4.0 International License.
 PDF (Bahasa Indonesia)
PDF (Bahasa Indonesia)
 Abstract views: 311
Abstract views: 311
 downloads: 232
downloads: 232

 :
:







